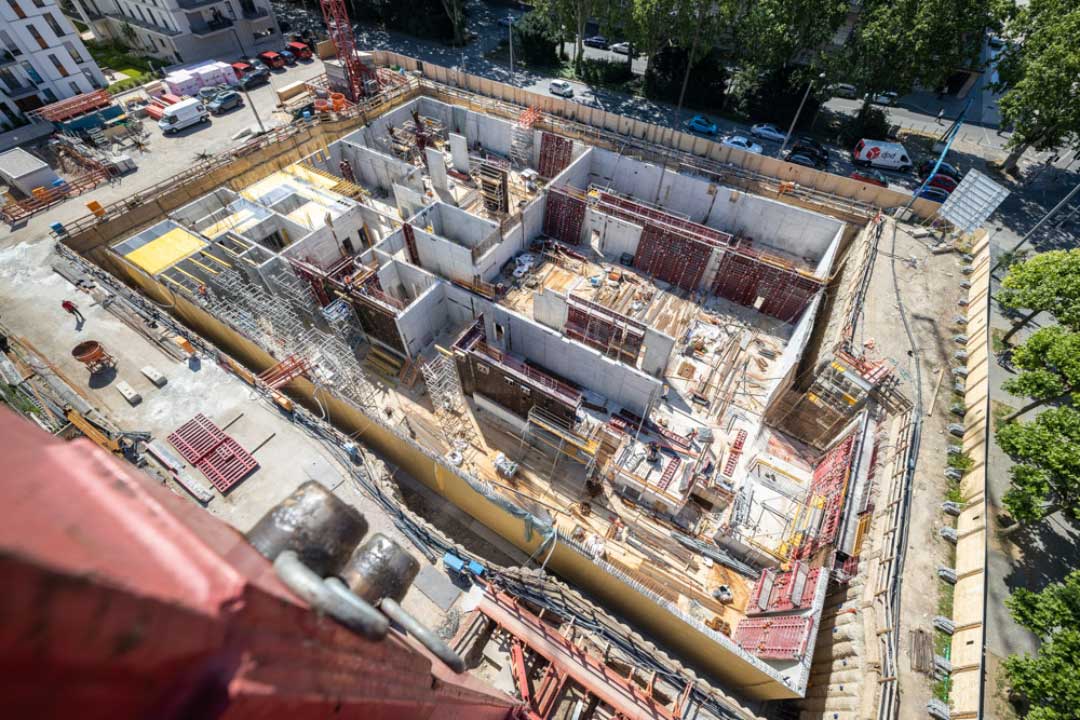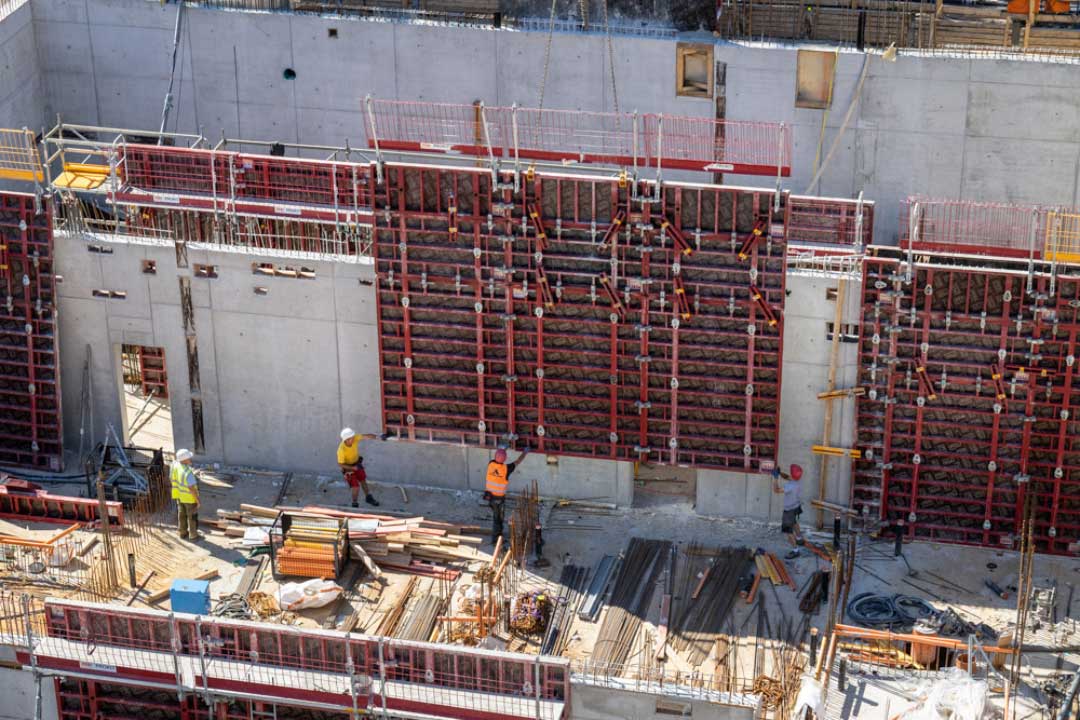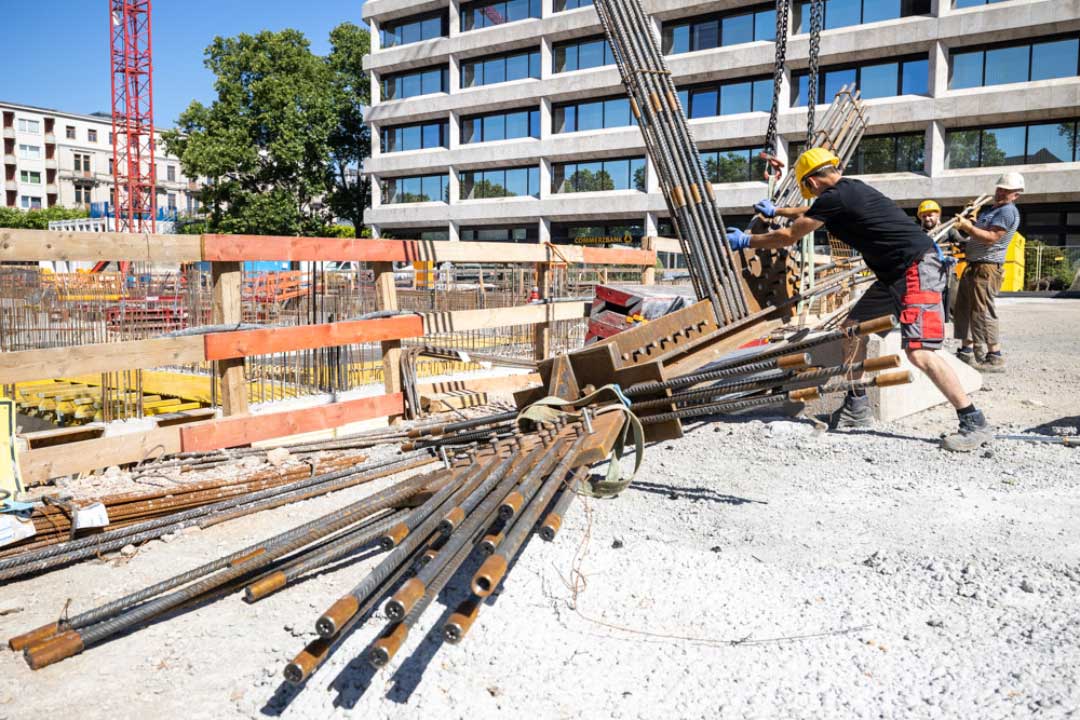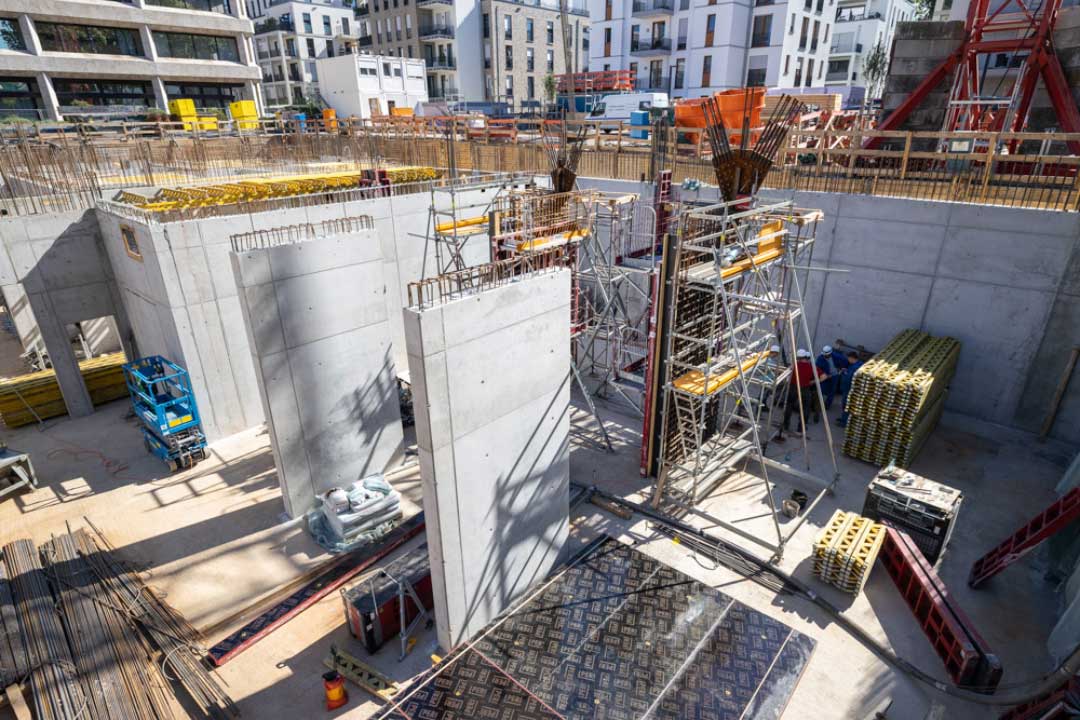2020-07-01
Construction work, as at 29 June 2020
Since the floor slab for the Reinhard Ernst Museum was completed in May, it is now possible to see how the building will be constructed upon it. The area covering 8,000 square metres and an up to 8.5-metre-high basement will provide plenty of space later on for technical and storage rooms, and where there will also be lavatories and cloakrooms for visitors. The layout can currently be seen on the concrete walls, which arise from the foundation and are on average 30 to 40 cm thick. Seven steel built-in sections weighing up to 1.5 tonnes are installed; they ensure the extreme internal forces that develop at the transition points of intersecting wall panels are distributed properly.
When looking at the construction site from above, yellow laminated sheets on the fresh concrete are also noticeable; they provide additional sealing of the concrete surfaces and ensure effective monitoring of the indoor climate later on. The basement should be completed in July 2020.
At the same time, we are already advertising in the appropriate media for a museum director and a restorer to join us on 1 January 2021 and a digital art appreciation programme is planned.







